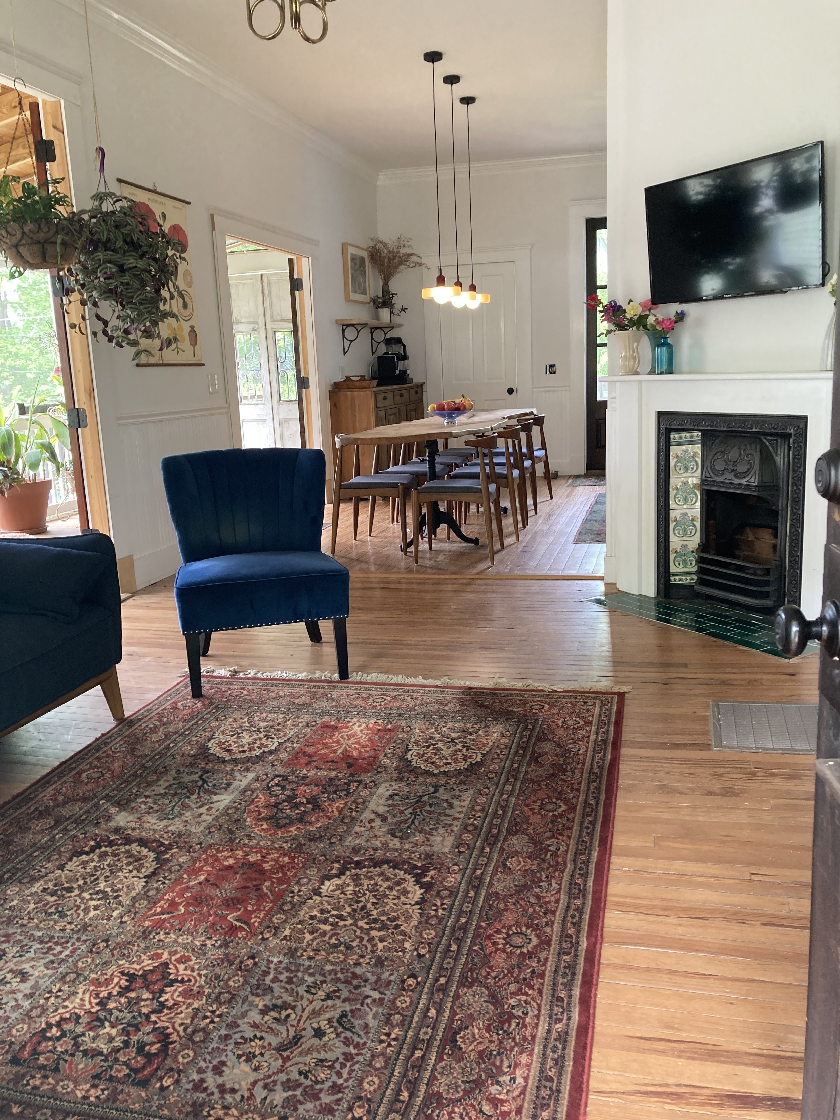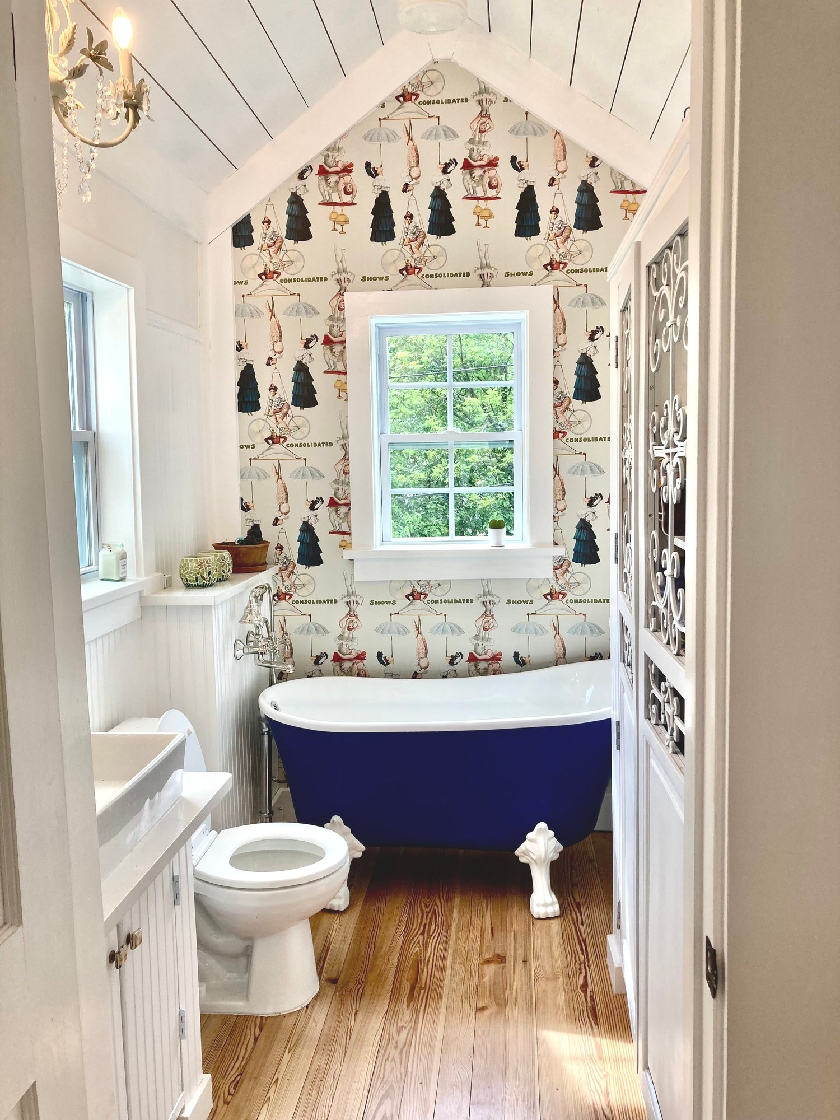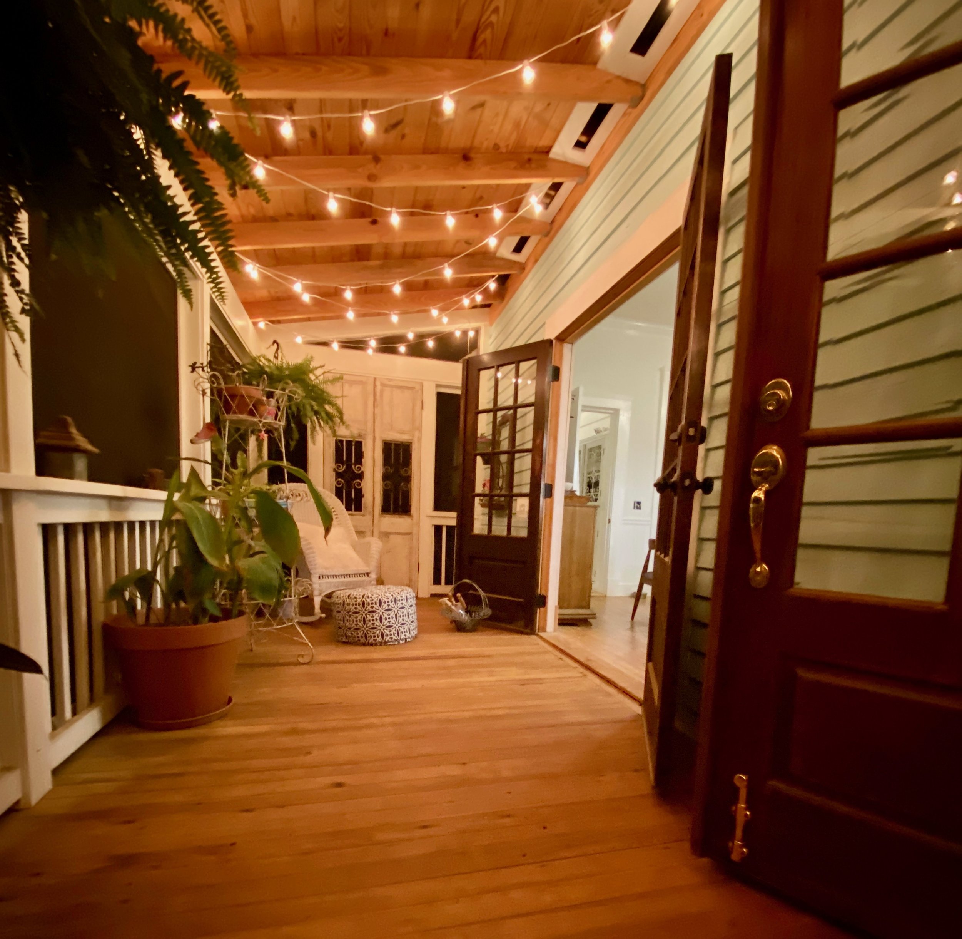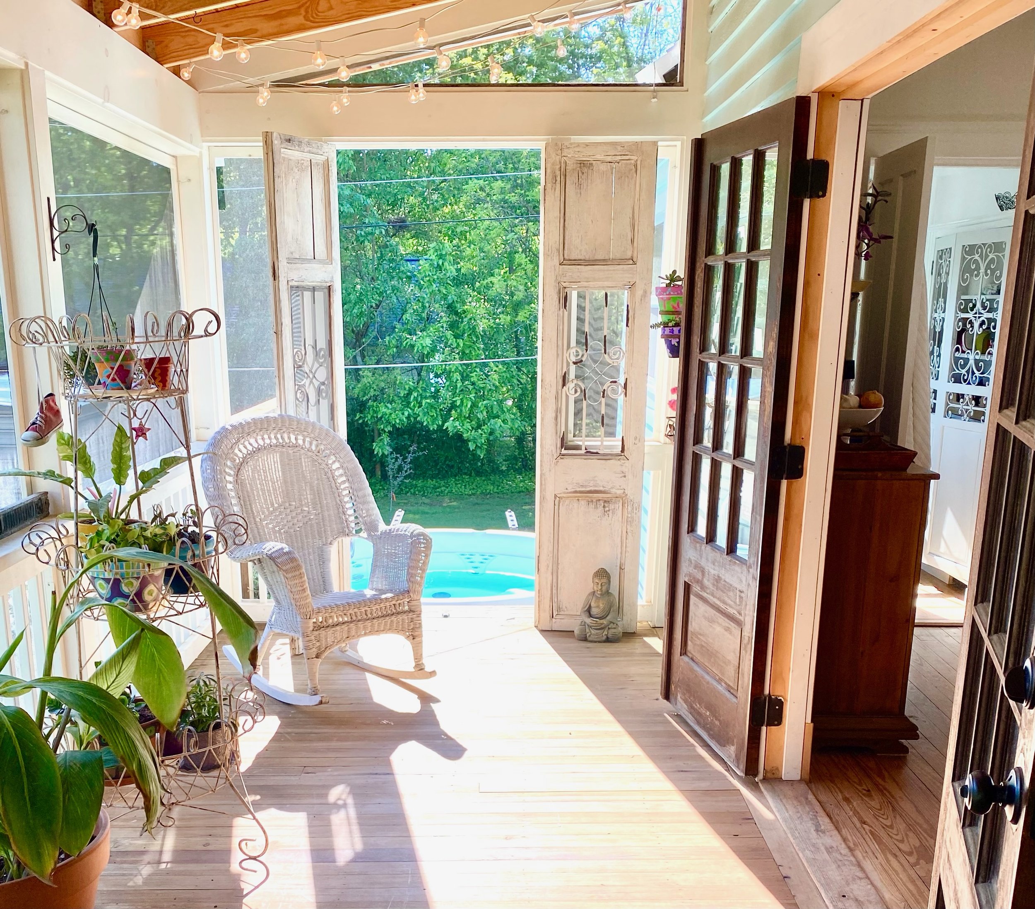
BASICS 910 square feet inside 10 foot ceilings 2-3 bedrooms
2 bathrooms
Open plan living/dining/kitchen
BELLS AND WHISTLES 218 square foot screen porch with bed swing
6 person Nordic Jubilee Sport hot tub on raised deck
Working fireplace
He Shed/She Shed
KITCHEN Summit Refrigerator
Haier gas stove/oven
Frigidare dishwasher
Stone farmhouse sink
BATHROOMS One main with slipper tub
One en-suite with shower, washer/dryer
Natural materials: wood, tile, stone
DXV fixtures
FINISHED ATTIC Sun-filled office
Bonus room, currently 3rd bedroom
Tons of storage under eaves
Wood floors
BORING BUT IMPORTANT New central AC, heat and insulation
New copper plumbing to the street
100 amps of new electric
New windows
OUTSIDE 100 square foot front porch
Rose garden
84 square foot new back deck
New stone driveway
HE SHED, SHE SHED 144 square feet including front porch Vaulted ceiling Electric added
Designed for future lofted bed
THE NEIGHBORHOOD Charming mill village with baseball field
Convenient yet quiet. Path trail is .2 miles away
A walk to farmers’ market, antiques, coffee, as well as downtown Decatur and Avondale Estates















442 Patterson Avenue, Scottdale, GA.
Relax on the big screen porch, in the hot tub, or in front of the fire. Work or retreat in the she-shed, upstairs office, or upstairs music room/3rd bedroom.
This sweet cottage punches above its weight when it comes to the spaces it provides. Five years ago, it was down to the studs. Now there’s new insulation. New wiring. New roof. New windows. New copper plumbing. New appliances. New AC/heat. New bathrooms. A new working fireplace. A new, finished attic. And freshly sanded original floors. In the backyard, there’s a new He Shed/She Shed.
The 125-year-old historic Scottdale Mills Village is a walk to a coffee shop, farmer’s market or antique store, yet is tucked away off West Ponce in a quiet world on its own. A testament to the wonderful neighborhood? We owners are moving down the street.